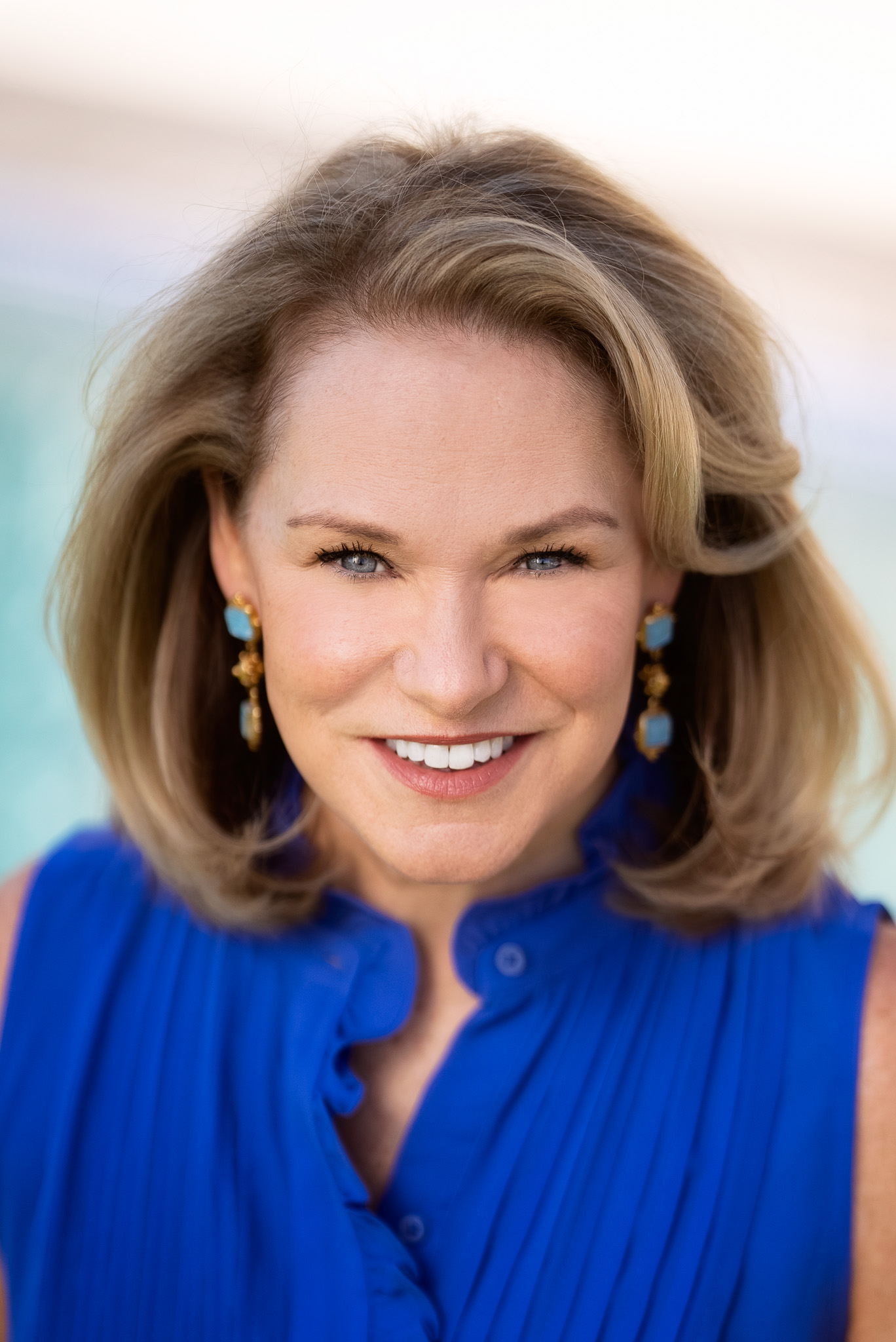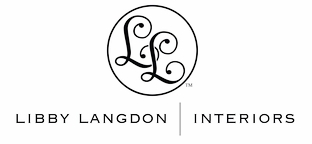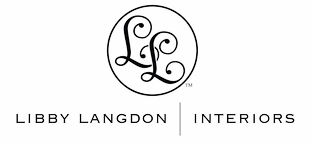
Watch Libby on NBC!
Hope you can check out this episode of NBC’s Open House where I give a tour of my clients tremendous Tribeca Apartment, I’m excited to show you their beautiful home and share interior design inspiration and motivation,Interior Design FUN! What’s more luxurious than stepping off an elevator to your own private entryway, you never get a second chance to make a first impression and the design story begins here!
Foyer
Here in the foyer we have this linear textural wallpaper, it’s not a huge space so I wanted to have layers to the design, the round mirror with the weighty metal frame has impact when you walk in, repeating that round theme with the bench base is another way to introduce a softness to the small space. Mixing materials like leather on the bench, mirror, carved metal, the faux bois console, abstract art and geometric rug allowed us to add several design elements in one small space.
Dining Room
Right off of the foyer you walk into the Dining Room area and we repeated the rounded / curve theme with the walnut curved back chairs, the hardware on the buffet, and the dining table base Often times I will do a different host chair at the end of a long dining table but the client really loved the design of these chairs so we just did all of the same chairs and the low profile lends itself to allowing you to make the gorgeous view the focal point. The pair of Abstract artwork are large in scale and they inject pops of color into the neutral space, the mixed medium with the colored plexi glass create a focal point at the end of a very large living space.
Living Room
For the overall design aesthetic of the apartment the clients wanted a minimal design that felt open and allowed you to experience the vast square footage of the main living spaces, I still wanted it to feel welcoming and inviting. The clients knew they would want to entertain and have cool cocktail parties and what better spot to have friends and family gather than this stunning room with a view. A lot of NYC buildings have concrete ceilings where you cannot have recessed lights so we added a soffit that runs the perimeter of the room with recessed can lighting so they could have a soft glow and enough light. The ceilings are nice and high to drop it just a few inches wasn’t a big deal. Lightweight sheer drapes add a softness to the long open space and a large area rug helps to keep the room feeling expansive and open and also keeping it feeling comfortable. We incorporated sculpture in a corner and I always think the pedestal that the sculpture is on is just as important and what sits on top, it’s a chance to bring in one additional design element. It’s a large room and knowing the clients wanted to keep it sleek and clean, we wanted to keep it interesting and balance that incorporating dark stained tables and metal elements to add dimension to the design.
Bar/ Lounge Room
We wanted a cool bar/ lounge feel to this room and the dark brown croc wallpaper has texture and depth, so I wanted to add just enough artwork to add contrast but not so much to cover up the wallpaper, it’s got a great gloss to it and has a nice reflective feel to bounce light day or night. The petrified live edge cocktail table and swivel chairs act as a spot to sit and connect with family or friends or turn and enjoy the view.
Kitchen
My client is a fantastic cook and she knew she wanted a super long kitchen island for prep and for entertaining and so here’s a super long island, they had the space for it so why not?
It’s nice to have the natural finish of the kitchen cabinets, it’s a linear grain so it still feels contemporary and as your eye flows down to the light wood floor finish it’s a great juxtaposition to the floor to ceiling window city views outside. Using counter stools with a low back allows your eye to flow right out to the skyline view unobstructed.
Hallway
This hallway was a challenge because it’s dark most of the time, it’s super long and nothing is really happening here. I brought in a pair of consoles that are super shallow and we incorporated some cool artwork, a hallway can be thought of as a pass-through space but you have the chance to make it much more than that!
Family Room
For the Family Room a sectional was a good choice, we knew this would be an extension from the kitchen so to just keep it clean and open but very comfortable and user friendly was the best choice. Sometimes with a sectional two smaller tables that are mobile and can be moved closer to either end is a nice option.
Small Guest Room
This was an additional small space the client wanted to turn into a guest bedroom and honestly in most guest rooms people are really just sleeping in there so size doesn’t matter
Back Colorful Hallway
This Back hallway leading to the bedrooms has this wonderful textured wallpaper and artwork that adds a nice bright pop of color, it’s a great transition to the calm, serene bedrooms
A favorite trick to cover up an enormous electrical panel is to find a large yet lightweight piece of canvas art, hang it with D-Rings on either side of the panel and since the art is lightweight it’s not a big deal to take it down when you need to access the panel!
Primary Bedroom
The clients wanted to create a peaceful and minimalistic bedroom, a spot to rest and relax. We chose this very soft gray sage color and repeated it in the bedding, curved settee, wall color, and artwork. A monochromatic design scheme offers balance and makes a space feel manageable and calming. Mixing different textures in the same color is another way to make a room interesting but still serene, here we have velvet and linen in the gray sage. Bringing in a cream rug, white glass lamps, pale drapes and light fabric on the lighting fixture shade adds a little brightness to the room without really bringing in another color.
Main Pages
Recent Blogs
Blog Categories
Learn More About Libby Langdon

Newsletter Signup
Libby in the News
Latest News about Libby Lagdon

