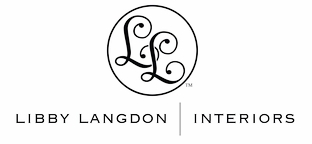Libby’s Interior Design Process
From simple makeovers to complete renovations of large and small spaces, Libby Interiors can cover your interior decorating and design needs. We think the process should be exciting and fun rather than stressful and scary! We work in all design styles; everything from coastal to contemporary, traditional to transitional and everything in between. We will help you craft a design that’s tailored just for your taste that announces your own personal style. Changing and upgrading your home or office can have a dramatic impact on your environment and state of mind. We believe stylish, functional design, that makes you comfortable, manifests itself in all aspects of your life! Our Libby Interior’s team wants to help you live your life in the most beautiful way possible and our signature easy, elegant everyday style can help you do just that!
We have spent years developing relationships with the top resources in the industry, ensuring we have the ability to deliver stylish solutions for your home, office or retail space. This extensive time in the industry allows us to offer our clients a deep reservoir and wide range of selections and excellent value.
INITIAL CALL WITH LIBBY INTERIORS TO ASSESS DESIGN NEEDS
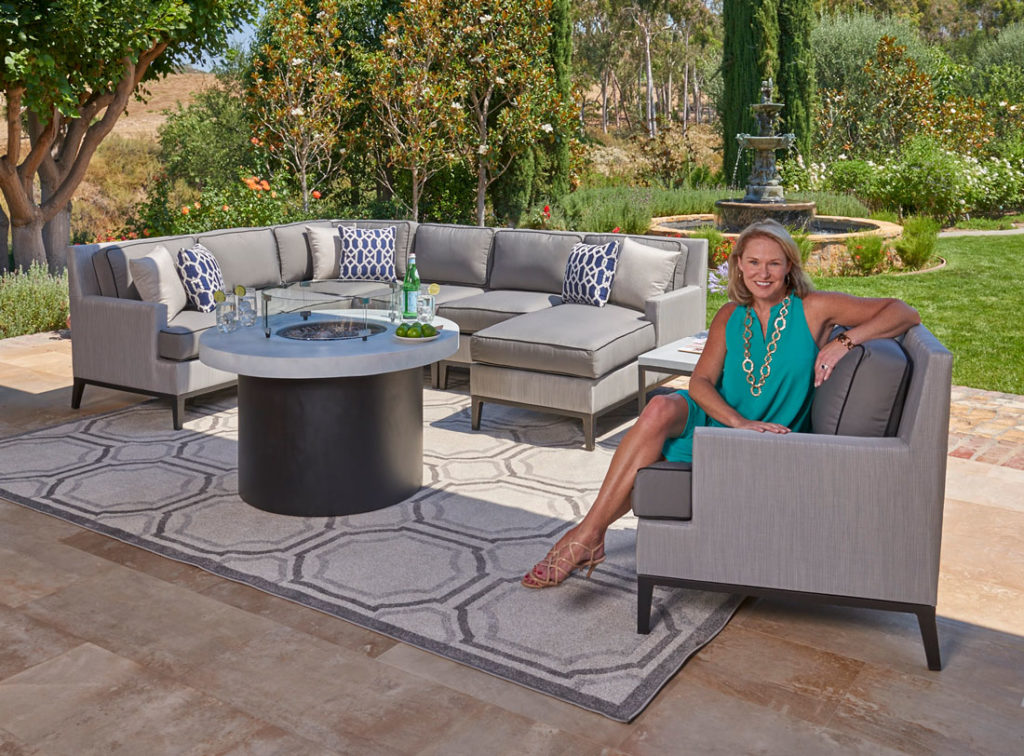
The first step is a phone call to assess the scope of work, the timing of the project and what you are looking to do design-wise. This discussion gives us an idea of your vision, and also let’s us know if we might be a good fit to work together. We also discuss budget to see if you have a number in mind or where you think you will land cost-wise. The next step is for our team to send a sample contract and a sample proposal for you to understand our pricing structure and how we bill clients. If you want to work with us, we send a contract, retainer information. Everything is signed, a retainer is wired and then we are ready to get started!
GETTING STARTED – GETTING TO KNOW YOU AND YOUR PROJECT
At this time, we will meet in person (or via Zoom if you are in another state) to discuss your budget and timeline to complete the space. We also play “20 questions” because your answers to these questions give us insight into what you are looking for and more importantly, what you are NOT looking for. We need to know we are not wasting your time heading in a design direction that you will not like. We access your floor plans, and if they are not available, we take complete measurements and photos of your space to ensure furniture size and placement are maximized and functional for your family and company. If there are existing furniture items you want to use, we will measure them as well.
CREATING CLIENTS DESIGN PLAN
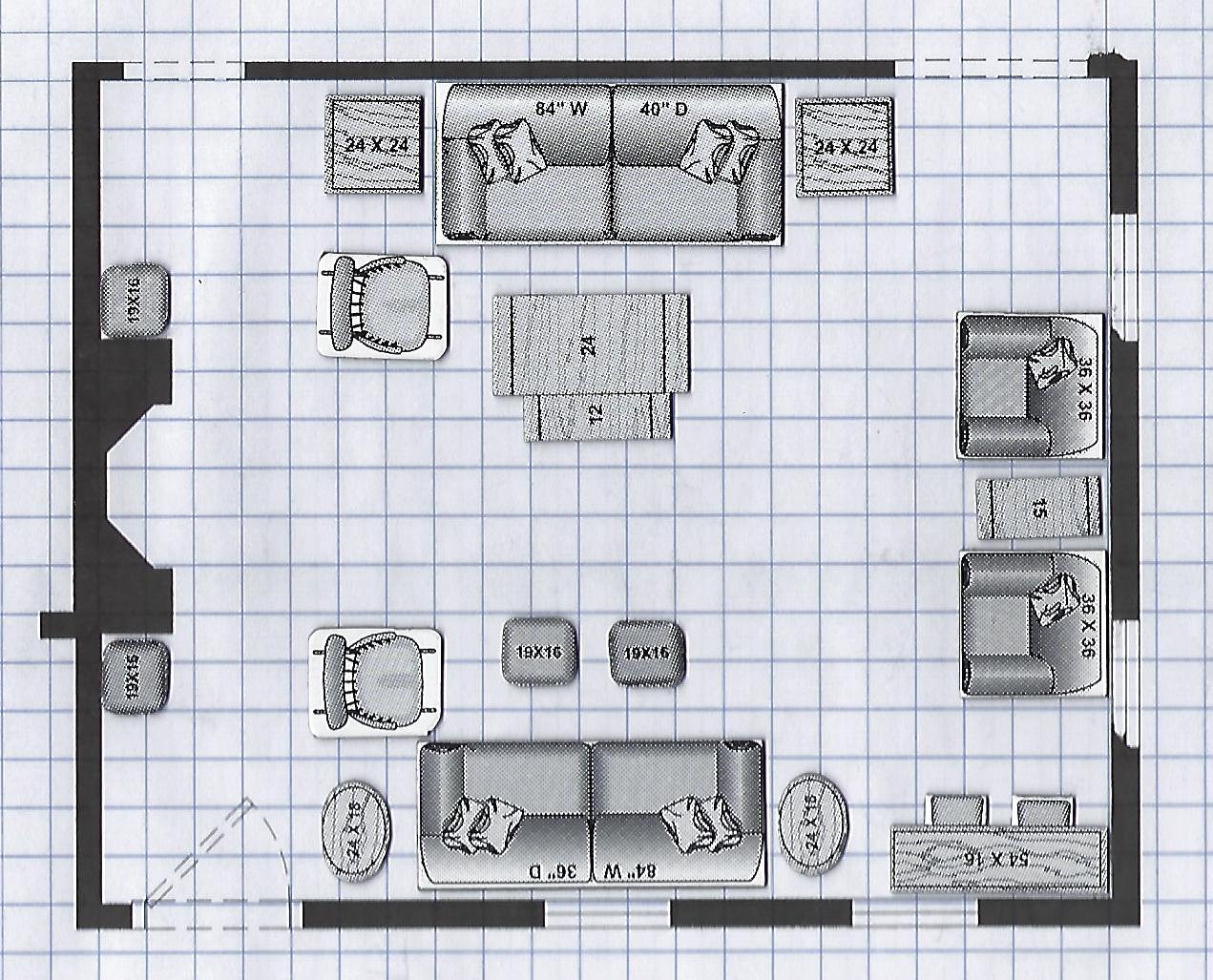
After the initial consultation and 20 questions, we begin to design floorplans and furniture room layouts. Often times, we are incorporating existing furniture items, so that all goes into the floor plans. We present multiple floorplan choices and together decide on the favorite final layout. We talk you through how we determined the furniture positions as we use our space planning methods to maximize the functionality of your space. Next, we source product for your specific space as discussed in the Initial Consultation. This process takes a couple of weeks to compile all the furniture choices depending on how large the project. With over 20 years in the interior design industry, we have cultivated relationships with some of the highest quality manufacturers and offer a vast array of upholstery and case goods selections. At Libby Interiors, we are proud to represent leading custom furniture lines made in North Carolina, and all over the country.
DESIGN PLANS ARE PRESENTED TO CLIENT
We present a detailed design plan to you that often times includes CAD drawings, textiles, upholstery with the actual fabric samples, case goods photos, paint samples, wall covering options, and flooring samples. We often present several options and discuss them during this meeting to make sure your needs are met and desires achieved. Once the furnishings are selected, we create a design board for you to see all the items together for each room. This helps you visual how the room will come together. These are not renderings of the room, but rather photographs of the chosen items.
PROPOSAL OF ALL SELECTIONS – THE ORDERING PROCESS
Once you finalize the furniture, rug, and lighting selections, we generate a proposal for you to review the costs of all items, room by room. If you agree to all costs, you sign the proposal and wire the full amount for the proposal. The orders for the larger, long-lead items are placed first. We often still need to fill in additional items, so we continue to source them, and we also we begin sourcing some of the smaller items like lamps, accessories, wall décor, etc.
RECEIVING WAREHOUSE – TRACKING – FOLLOW UP
We arrange delivery of all items to a receiving warehouse as they cannot not be delivered to a residence. Once the deliveries arrive at the warehouse, the warehouse team inspects every item to ensure there’s no damage. Should an item arrive damaged, they refuse the item and we place an order for the replacement. Typically, new proposals are created for the smaller item selections. Once the proposal is funded, those orders are placed. The next step is what we call "hurry up and wait." Our team tracks all the items on order so we can set up delivery to your home and begin the installation.
DESIGN IMPLEMENTATION/ INSTALL DAYS/ THE BIG REVEAL!
The big day is here and our team is ready for installation! Depending on the scope of the project, our Libby Interiors design team installs the full project within a one to two day timeframe. We strive to complete home or commercial space installations in a single effort. This way, you come back to a beautiful and complete space, and experience the final design scheme in its entirety.
The goal for our interior design team here at Libby Interiors is to make your design experience more enjoyable than you ever thought possible. Sit back and watch your space be transformed. It’s our jam and we love doing it!
We are excited to change the way you live and work!
Ready to Start Your Project?
Reach out to the team to start your project.
Do you have a Special Project?
We work on all types of projects, from Residential Design, Renovations, New Construction and Commercial Design. If you have a special or unique project, below you will see the types of projects and some key elements where we excel.
Renovations
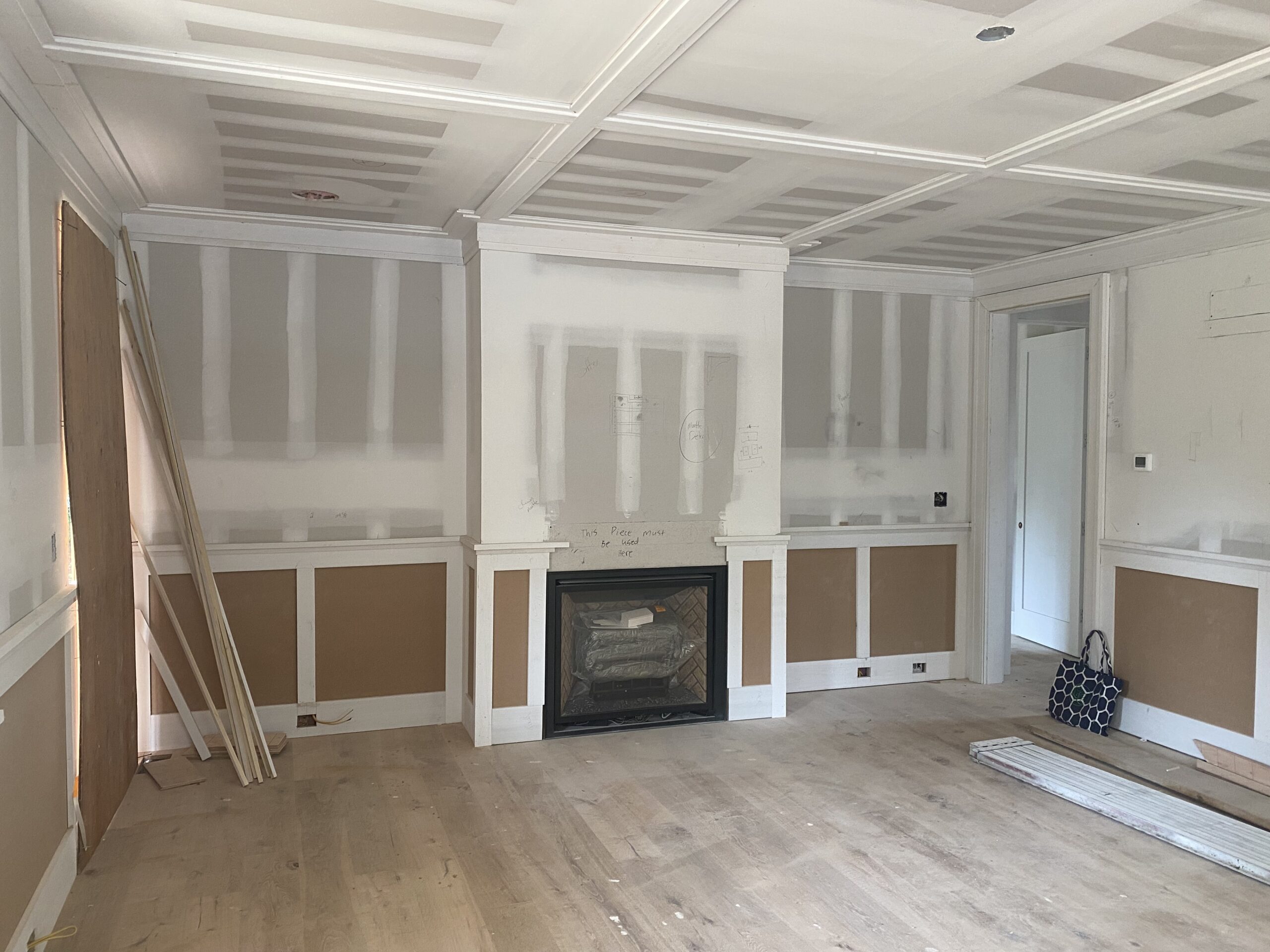
RENOVATIONS - We understand that needs change as your family grows and evolves over time—so should your home. We are seasoned in full-scale renovations with turnkey service. We start by assessing your individual needs, then carefully craft a custom design plan to work to maximize your existing space. From small changes here and there, to a complete overhaul of your home, Libby Interiors has you covered. We work with the best contractors and architects in the industry to ensure the planning and execution of your project is nothing short of perfection. We also enjoy working with new architects and contractors from all over the country. We play well with everyone in the sandbox!
Work alongside the contractor
Space planning
Provide scope of work
Provide architectural detail
CAD drawings and furniture floorplans
Surface selections – flooring, countertops, carpet
Electrical placement
Tile in kitchen and bathroom spaces
Cabinet design
Built-in's
Plumbing fixtures
Lighting selections
Wall finishes – paint and wallpaper
Exterior selections
New Builds/Construction
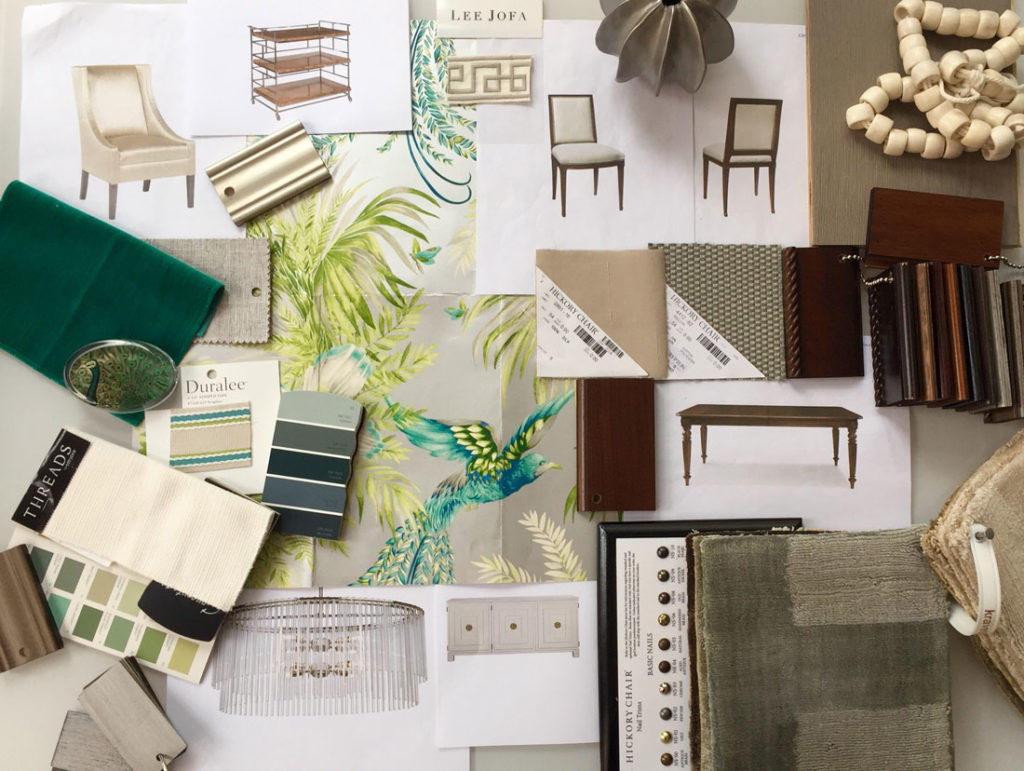
NEW BUILD/ CONSTRUCTION - Our knowledgeable design team walks you through the entire new-build experience from start to finish. We work strategically with contractors and builders to ensure the highest quality of finish, style and professionalism throughout the process. Our goal is to help you achieve the look of your dream home with seamless effort. We collaborate with you to create a full design concept that encompasses everything from planning and construction, to finishes and décor. We work with the best contractors and builders in the industry to ensure that lighting, flow and finished product truly reflect you and your family.
Work alongside your builder and architect
Elevation and space planning
CAD drawings
Surface selections
Flooring, countertops, carpet
Electrical placement
Tiling in kitchen and bathroom spaces
Cabinet design
Plumbing fixtures
Lighting selections
Wall finishes – paint and wallpaper
Exterior selections
Want to discuss your project?
If you are starting a project or thinking about starting a new project, contact us for insights and advice.
Residential
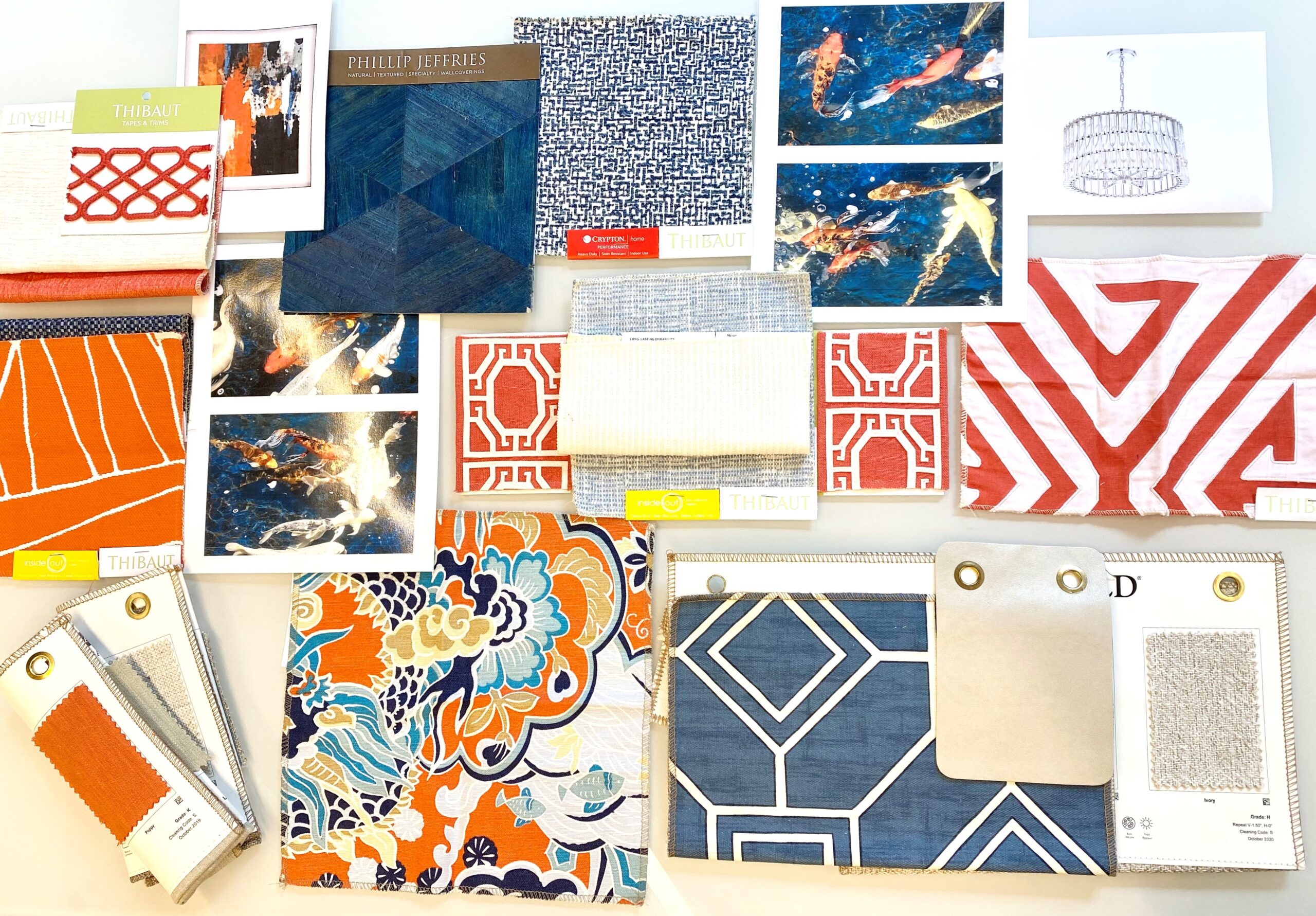
RESIDENTIAL - From simple makeovers to complete renovations of large and small spaces, our skilled Libby Interiors design team can cover your Interior Decorating Service and Design needs. Changing and upgrading your home space can have a dramatic impact on your environment and state of mind!
Commercial
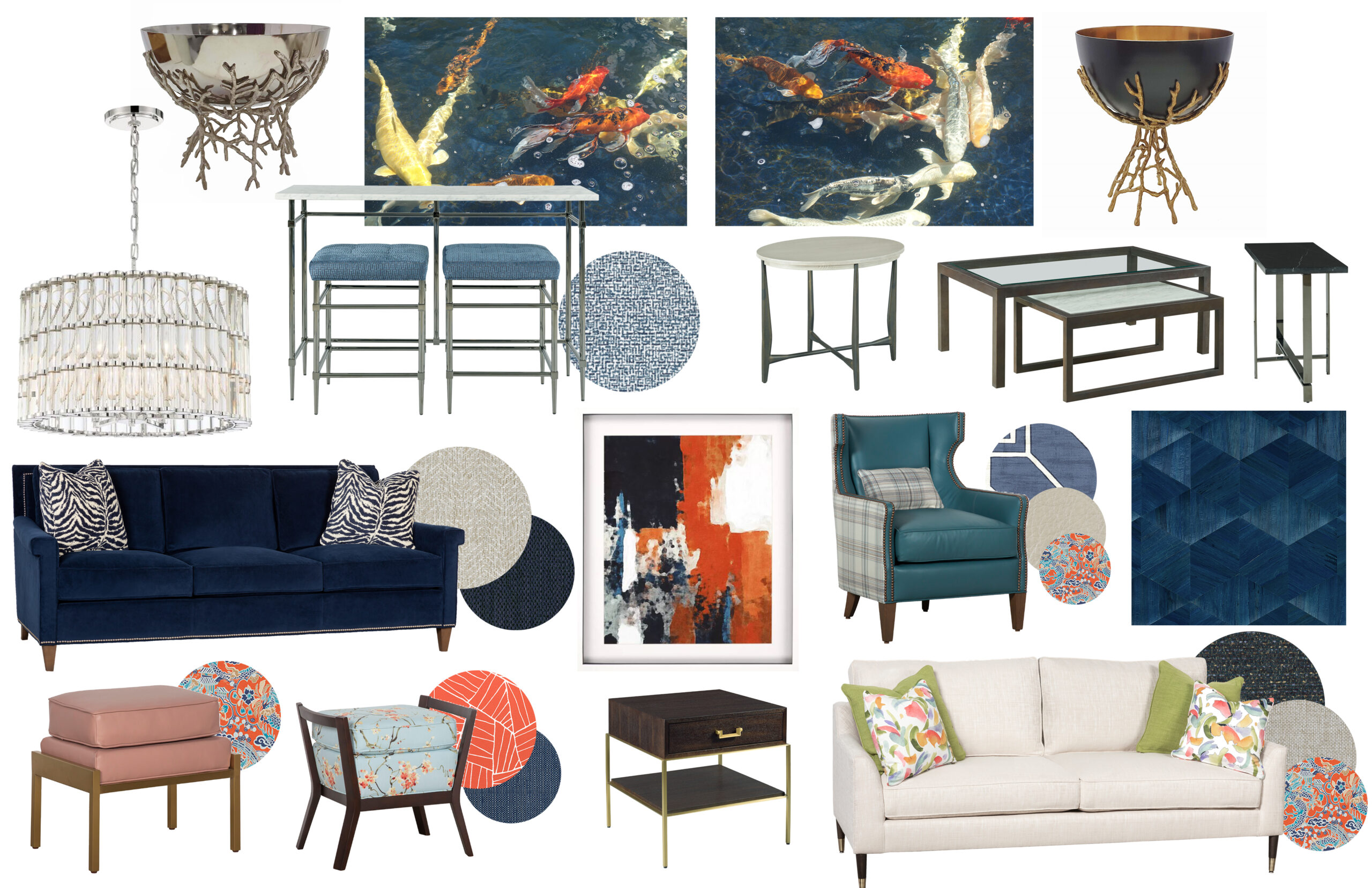
COMMERCIAL DESIGN - As a full service commercial interior design firm, we offer a full range of services. With our detailed design plans and floorplan layouts, Libby Interiors is known for changing the typical space into a space of purpose, warmth, elegance and comfort. We achieve this when we implement an interior design plan that is unique to your professional space. With two decades of experience come long relationships with top resources in the industry with which to provide functional and cost effective solutions. Libby Interiors extensive time in the industry allows us to offer a deep reservoir of selections, quality products and value.
Custom Design Plans
CAD Drawings for Any Space
Floor & Space Planning
Re-design/Furniture Placement
Remodeling/Contractor
Custom Cabinetry
Remodeling
Paint Color and Finish Consultations
Staging for Home Resale
Kitchen and Bath Remodeling
Lighting and Plumbing Fixture Selections
Furniture Selections
Custom Artwork & Framing
Custom Upholstery
Floor Covering Options
Re-Upholstery
Custom Window Treatments
Fabric Selections
Extensive Lighting and Accessory Selections
Corporate Interiors
Restaurants
Retail – Fashion
Golf Club/ Resort Design
Consultation
Construction and Finish-Out
Architectural Design
Commercial Grade Wall Coverings
Extensive Accessories
Custom Artwork and Framing
Site Review
Remodeling
Space Planning
Furnishings Specifications
Lighting Specifications
Interior Design
Paint Selections
Select Finish Materials
Complete Interior Finish Specifications
Hospitality Renovations
Re-Design and Space Utilization
Lighting
Finishes, Textures, and Murals
Window Treatments and Finish-Outs
Plumbing
Interior Design Installation Services
Project Management
Additions
AutoCAD
Commercial Grade Flooring
Commercial Fabric Selections
Custom Furniture
Electrical
Warehousing and Receiving
Read what others say About Libby Langdon Interiors...
Our clients have offered us kind words to share. Please read what they say about working with Libby and her team.
