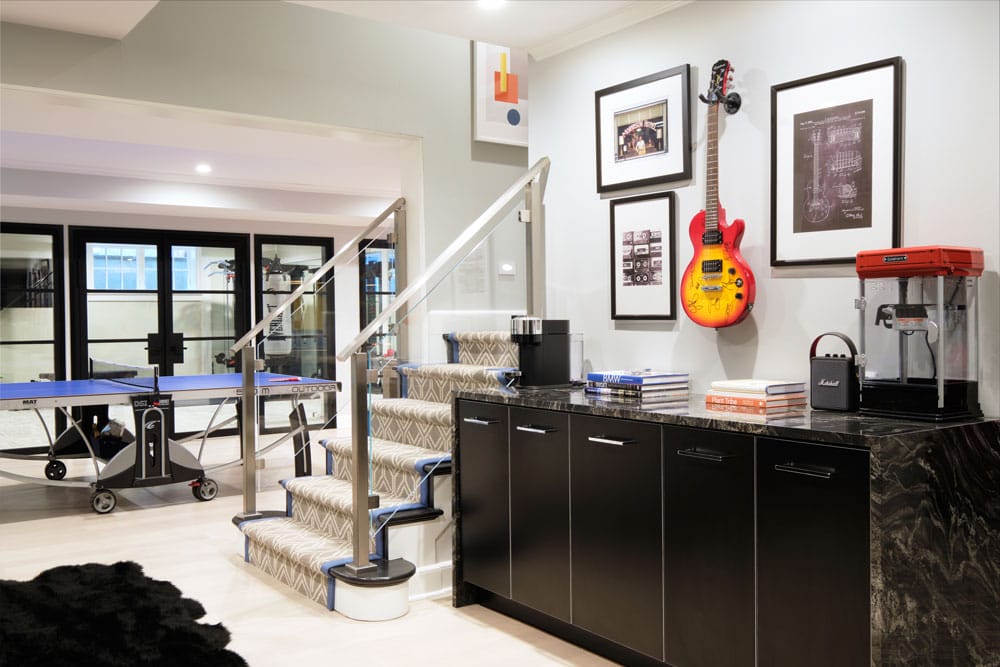
To elevate the basement entrance and to create a sense of fun, the traditional wood stair banister was replaced with sleek metal-and-glass railings complemented by low wall lights to illuminate the stairs. A neutral geometric-patterned stair runner with wide teal binding adds a stylish touch. Additionally, the dramatic stone waterfall detail on the custom storage cabinet, “creates a visual moment when looking at the cabinets from the sides,” designer Libby Langdon says.
Before:
After a comprehensive remodel of Daniel and Melissa Tassés’ Summit home, designer Libby Langdon turned her attention to the basement. “They wanted to create a space where their kids and their friends would want to go and hang out,” says Langdon, principal of New York City-based Libby Langdon Interiors.
Previously, the 3,000-square-foot space was divided into a large unfinished area for storage and a finished section that, as Langdon recalls, “felt like an afterthought,” with a few pinball machines and a small bar. “It was very dark,” she notes, drawing attention to the low ceiling, which measured just under 8 feet high and contributed to the cramped atmosphere. Her aim? To create a vibrant destination filled with color, pattern and personality. “I wanted it to feel like a happy space where you’d really want to spend time.”

The gaming room was designed as a vibrant space for activity where people can sit, enjoy a drink and watch the excitement unfold. A custom banquette upholstered in performance fabric makes maximum use of the space. The addition of graffiti wallpaper introduces a burst of color and pattern, complemented by various artwork and memorabilia.
Before:
To maximize livable space while maintaining storage, the area was stripped down to the studs and the ceiling was raised by nearly 2 feet in certain sections. Additionally, a drywell in one storage area was deepened to accommodate a larger window that now overlooks the gaming room. “The amount of light that came in completely transformed the space,” Langdon says.
To elevate the entrance to the basement and signal that fun awaits within, Langdon replaced the traditional wood stair banister with sleek metal and glass. She also added low wall lights to illuminate the stairway, which was finished in a neutral geometric-patterned stair runner with wide teal binding.
The basement boasts two distinct lounge areas — one designed for watching TV and movies and the other dedicated to gaming. Each area features a TV mounted on opposite walls (one shown) and two large sectional sofas arranged back-to-back to ensure there is plenty of space for people to gather comfortably and in style. The idea for the lounge section was “the more the merrier,” Langdon says. While the majority of flooring consists of luxury vinyl planks, the lounge area is covered in bold, geometric wall-to-wall carpeting “to keep it cozy but still chic.”
The bar, situated near the stairway and gaming room, showcases the homeowners’ collection of vintage seltzer bottles displayed on a pair of floating acrylic shelves. “We loved pairing the cool light fixture with a tone to match the bottles,” Langdon says. The homeowners’ whimsical artwork, reframed in the same blue hue, echoes this theme.
The gaming area was envisioned as a hub for activity where people could also unwind with a drink and enjoy the action. To optimize space, Langdon incorporated a long, custom banquette upholstered in performance vinyl — navy for the seat complemented by a teal back and navy contrast welt. The graffiti wallpaper from Pierre Frey, confined to one wall, adds a striking burst of color and pattern, Langdon notes. “It feels special but doesn’t overwhelm.”
In addition to adding as much natural light as possible, Langdon sought to incorporate multiple levels of lighting, including fixtures by the stairs, over the pool table and above the bar plus recessed dimmable lights. “This keeps it feeling like a happy place rather than a dark basement.”
In the lounge area, furnished with back-to-back sofas and multiple seating options, the philosophy was “the more the merrier ” so as many people as possible could enjoy hanging out together comfortably and in style,” Langdon says.

LEFT: White floating shelves on the left of the TV screen create contrast, depth and dimension against the teal wall. The shelves display some of the daughter’s early paintings, including a fun piece featuring the family pet. “I love melding in white accessories to keep it light and bright,” Langdon says. “All items can be switched out when interests evolve and change.” Photo by Libby Langdon| RIGHT: For a touch of whimsy, “I pulled colors out of the outer frame sofa fabric, which is a wonderful bold Knoll pattern, and made each sofa back and seat cushion one of those colors,” Langdon says. “It’s unexpected and proves there are really no interior design rules; it’s all about the mix and style my clients want to embrace.”
Before:
Besides the glass-enclosed gym and wine cellar (not pictured), all of the spaces were designed to nurture both music and art, honoring the son’s musical talents and the daughter’s artwork, which is integrated throughout alongside sports memorabilia. “They are a big soccer and hockey family, so their collectibles mean a lot,” Langdon says. “I think it’s fun to announce a client’s personal style by creating rooms where they are surrounded by items they love.”
Main Pages
Recent Blogs
Blog Categories
Learn More About Libby Langdon

Newsletter Signup
Libby in the News
Latest News about Libby Lagdon






